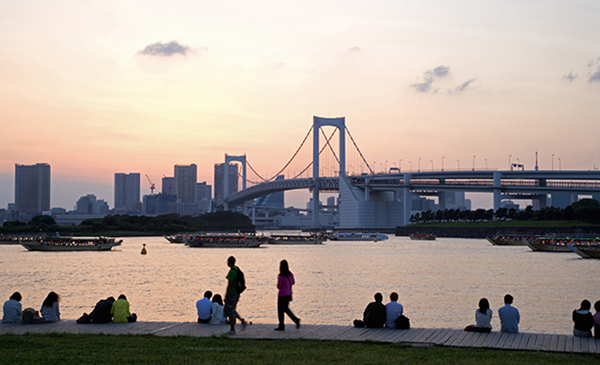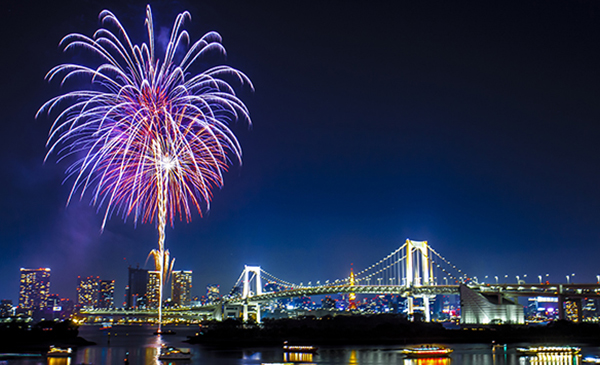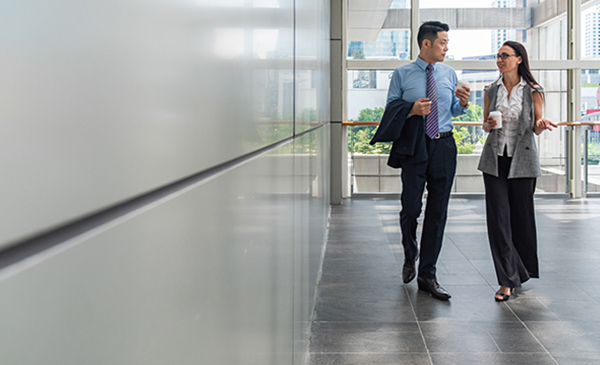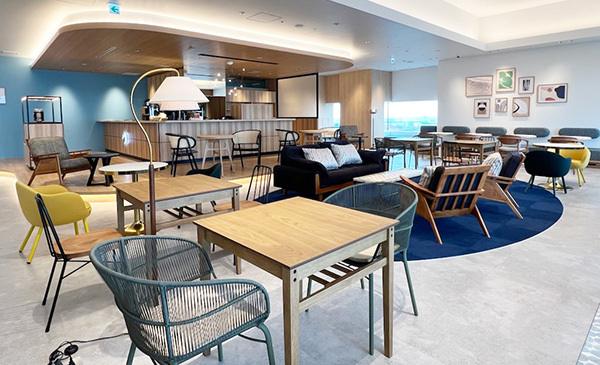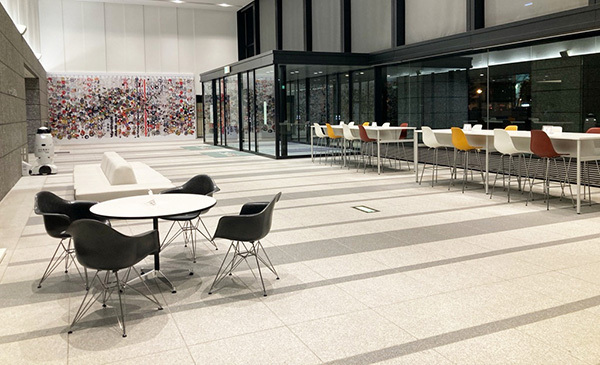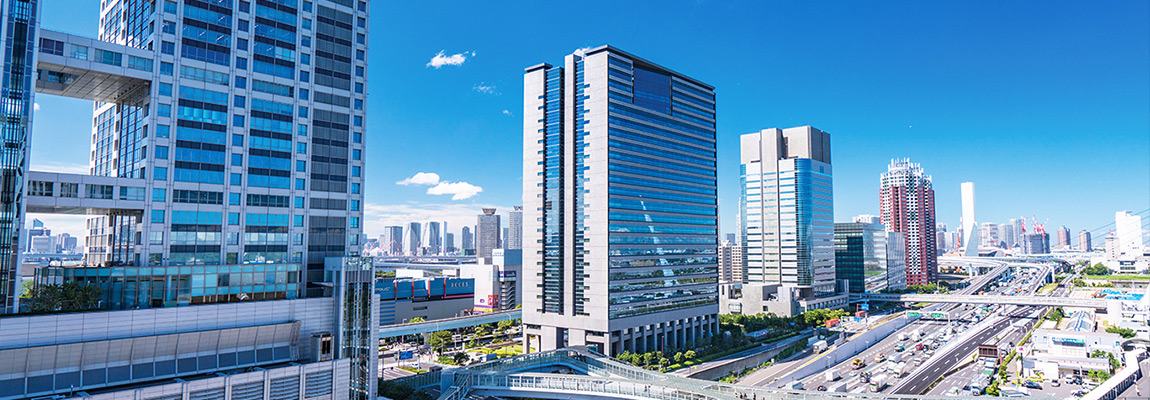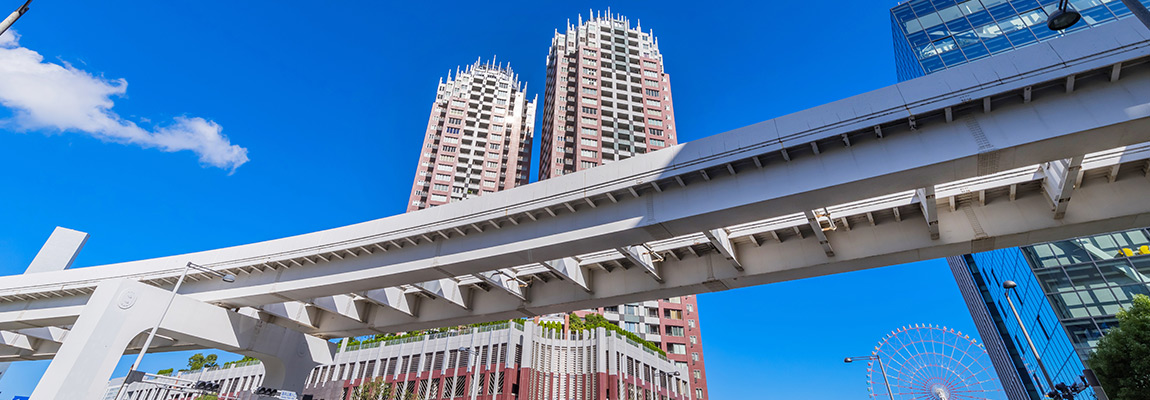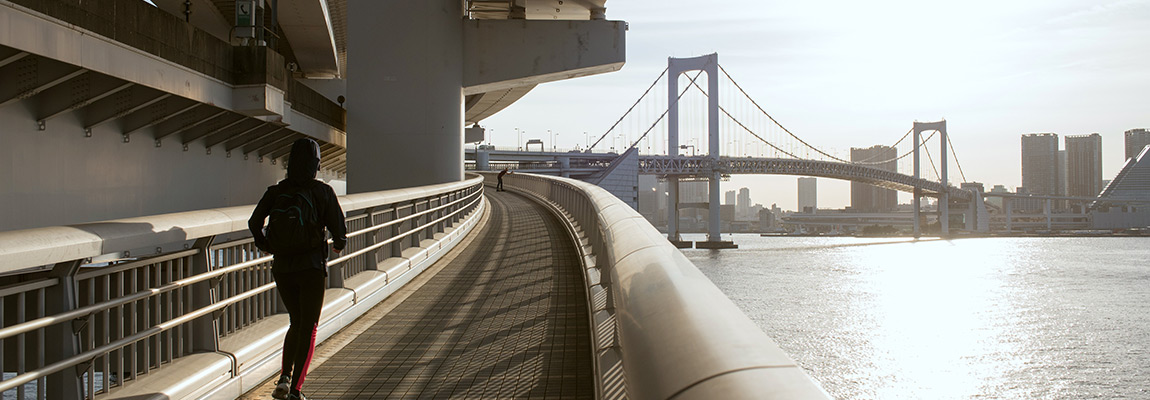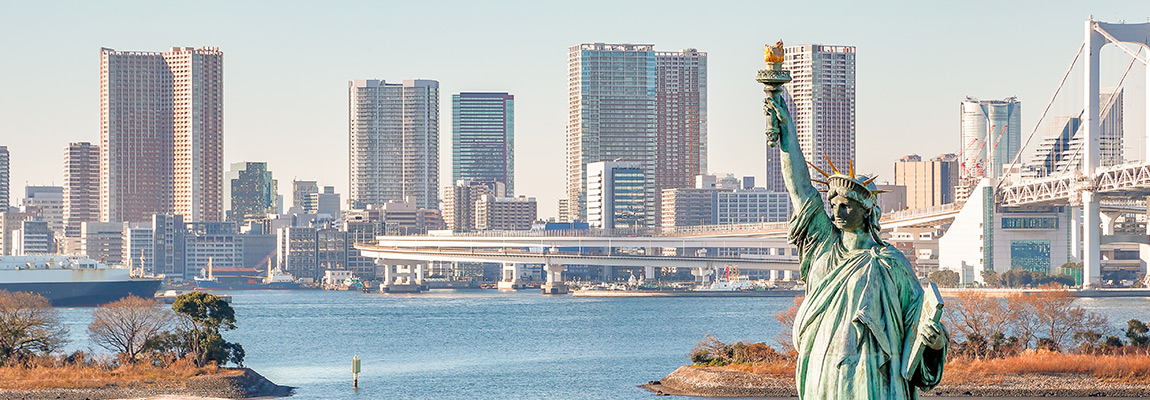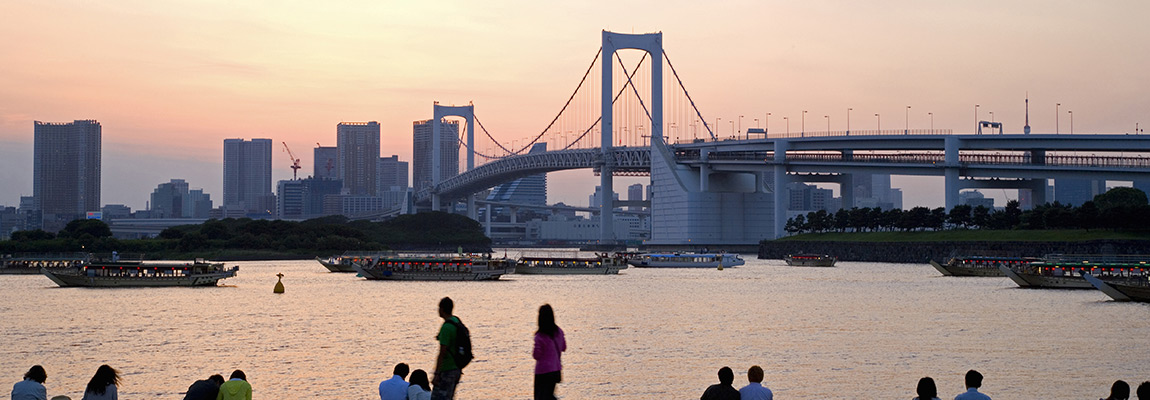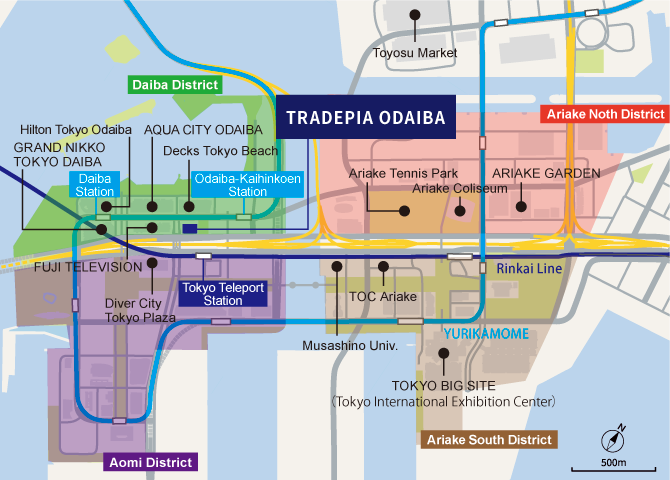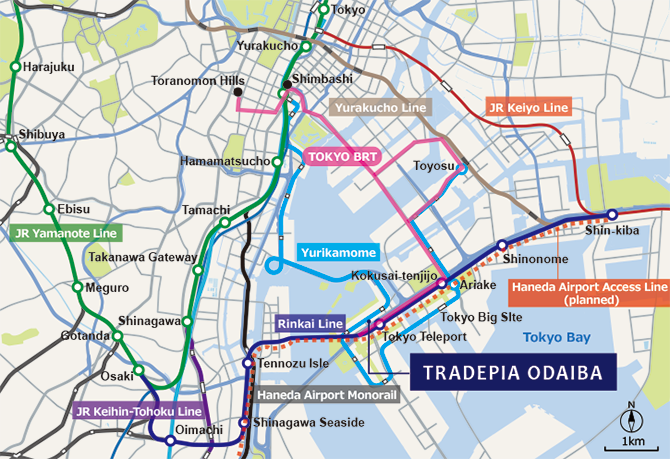Tradepia Odaiba’s Unique Value Proposition
Located in a safe, future-forward city, Tradepia Odaiba provides a spacious work environment surrounded by the ocean and sky
In contrast to the busy city center, Tradepia Odaiba is a unique urban-style office building allowing for a comfortable, healthy work style surrounded by nature.
-
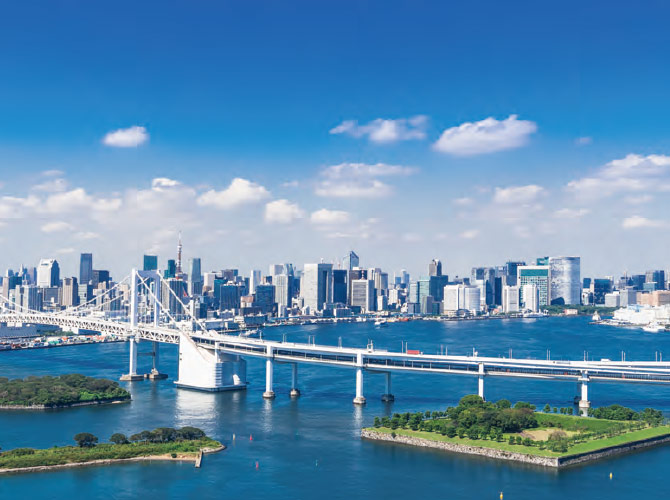
Sky & Ocean ViewA Sky & Ocean View in Central Tokyo
Tradepia Odaiba’s biggest selling point is its office floors overlooking the vast ocean and sky.
A work life surrounded by nature in a spacious, open environment that makes you forget you are in central Tokyo. -
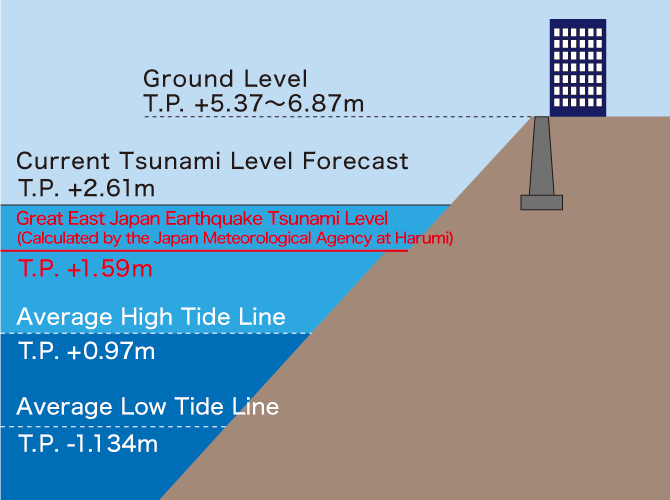
SafetyAn Area Resilient Against Tsunamis and Earthquakes
Situated over 5.37 meters above the average Tokyo ground level, the Rinkai Fukutoshin area is resilient against disasters such as tsunamis, storm surges, and earthquakes, and has a low risk of building collapse, fires, and liquefaction in the event of a natural disaster.
-
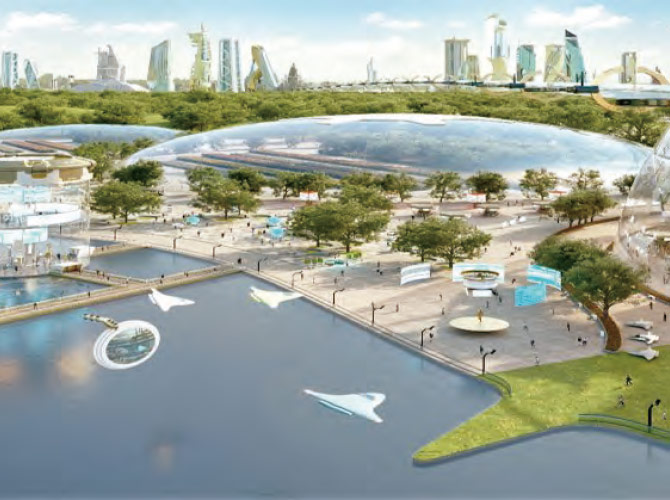
Sustainable InnovationTokyo Bay eSG Project
One of the main components of Tokyo’s Future Tokyo: Tokyo’s Long-Term Strategy is the sustainable urban development of the Tokyo Bay area, including Odaiba, via the latest technology.
Location
Odaiba: A One-Of-A-Kind Office Area With Various Urban Functions, Surrounded by the Ocean and Sky
Tradepia Odaiba is located in Odaiba and part of Minato-ku, one of Tokyo’s three central wards.
Rare for central Tokyo, Odaiba is a spacious, open office area surrounded by the vast ocean and sky, and also provides convenient access to central Tokyo on the back of the redevelopment of the Toyosu and Ariake areas.
Tokyo Bay eSG Project – Creating Japan’s Future From Tokyo Bay
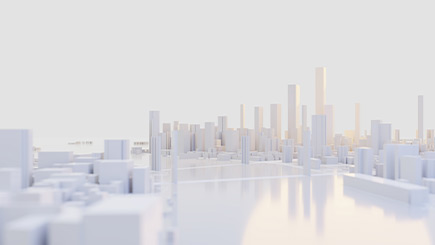
The Tokyo Bay eSG Project was announced by the Tokyo Metropolitan Government’s Office of the Governor for Policy Planning in February 2021 as a major component of the Future Tokyo: Tokyo’s Long-Term Strategy.
Focused on Ariake, Odaiba, and the Outer Central Breakwater Landfill Site, the project aims to create a sustainable city that integrates nature and convenience, and envisions Tokyo serving as a model city for the post-Covid world. Step I initiatives from 2021 to 2030 include realizing net zero emissions via 100% clean energy, utilizing green finance, implementing drones, flying cars, and self-driving cars, promoting transportation by water, cashless payments, service robots, the latest cutting-edge technologies, and green technology, and creating an environment where people can enjoy both the real world and virtual world. Step II (2030 – 2050) initiatives include a plan for positioning Tokyo as Asia’s leading innovation center.
Property
A Large-Scale, Highly Functional Office Building That Drives Employee Motivation
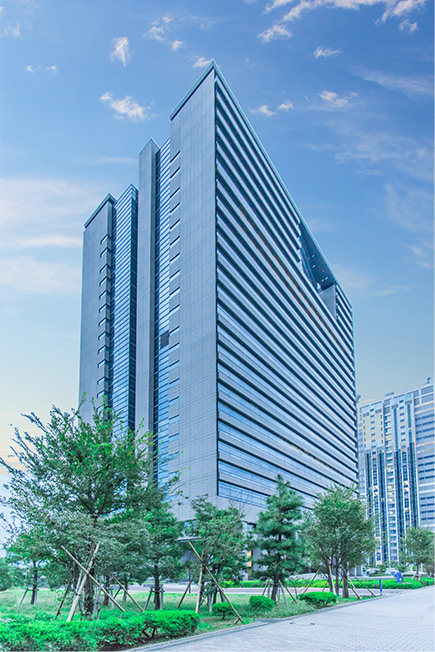
A Large-Scale, Highly Functional Office Building That Drives Employee Motivation
Odaiba is known for its busy business scene and is home to the offices of large companies and a major broadcasting office.
Located in Minato Ward in Central Tokyo, Tradepia Odaiba not only provides a work environment with a spectacular ocean and sky view, but also high-grade facilities in the common areas.
Entrance Lobby
A car drop off area and a taxi stand are located in front of the building entrance.
A spacious, luxurious entrance lobby welcomes visitors.
Building Overview
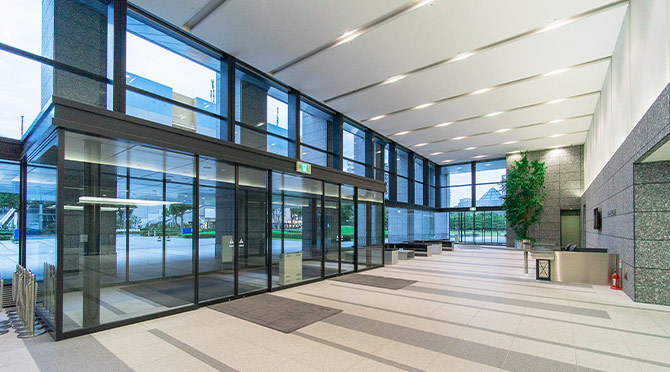
| Address | 2-3-1 Daiba, Minato-ku, Tokyo |
|---|---|
| Date built | February 2001 |
| Land size | 12,910.26m2(3,905 tsubo) |
| Structure | Steel, Steel reinforced concrete |
| Size | 2 basement floors, 23 floors |
| Total floor area | 76,925.18m2 (23,269.87 tsubo) |
| Leasable area | 41,577.74m2 (12,577.25tsubo) |
| Standard floor size | 2,148.28m2 (649.85tsubo) |
| Parking capacity |
Parking garage: 59 spaces, Automated parking system: 91 spaces |
| Elevators | 16 passenger elevators, 3 cargo elevators |
| Security | 24/7 on-site security, entrance area monitored by security personnel, and building access via NFC IC security card system |
| Architect | Joint venture of Nikken Sekkei Ltd. and MHS Planners, Architects & Engineers Ltd. |
| Builder | Joint venture of Shimizu Corporation, Taisei Corporation, and Obayashi Corporation |
| Lessor | Mitsubishi UFJ Trust and Banking Corporation |
| Property Management | Mitsubishi Jisho Property Management Co., Ltd. |
| Building Management | Sojitz LifeOne Corporation |
Access
The Multi-Faceted Rinkai Fukutoshin Area
The Rinkai Fukutoshin area comprises four districts – the Daiba District, Ariake North District, Aomi District, and Ariake South District – with each district undergoing various stages of development.
The Daiba District is a busy area with offices, retail buildings, and entertainment facilities attracting tourists. The Aomi District is home to IT offices and educational research facilities. The Ariake South District has been built as a disaster prevention support center and is expected to undergo large-scale redevelopment focused on offices and entertainment facilities. The Ariake North District, the largest of the four districts, is being developed as a city with large apartment buildings and the headquarters and logistics centers of large companies.
-
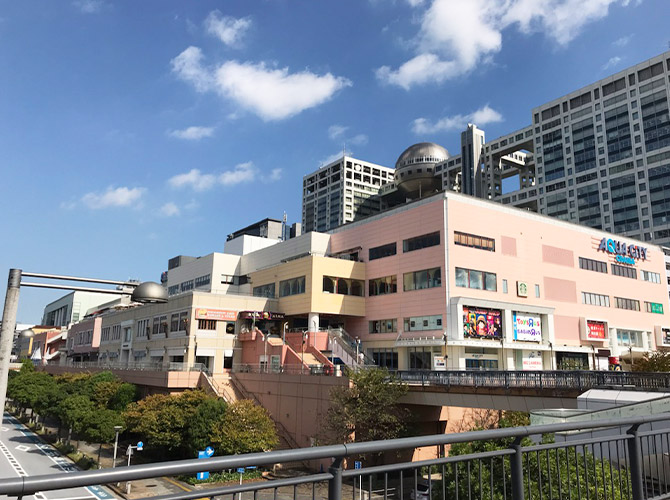
Daiba District An area with office and retail buildings that maximize the seaside landscape
-
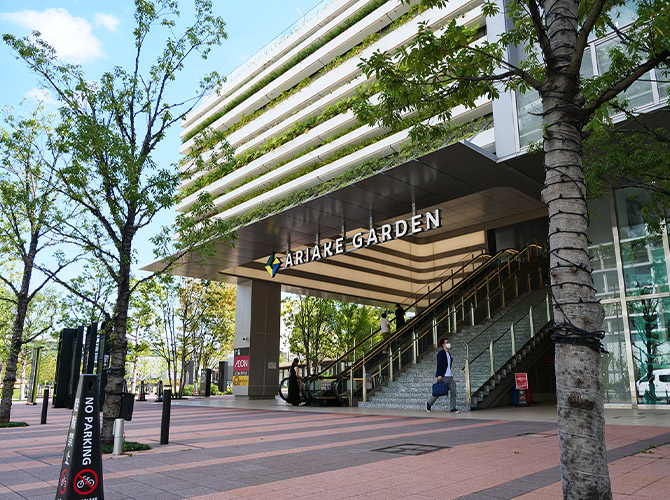
Ariake North District A new, spacious residential area integrating urban functions with nature
-
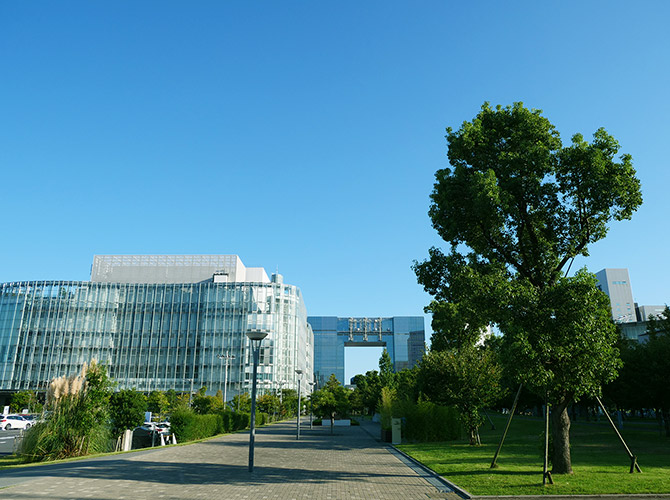
Aomi District An area with IT facilities, research centers, and corporate exhibition spaces
-
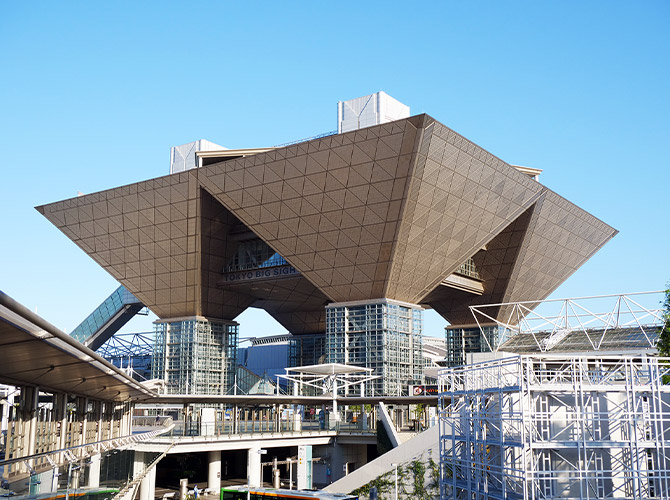
Ariake South District An area undergoing development with the construction of convention centers
Transportation
Various Transportation Options to Central Tokyo
While being a rare place in Tokyo with a panoramic ocean and sky view, Odaiba also offers convenient access to Tokyo Station, Shinjuku Station, and other major areas in Central Tokyo via multiple train routes.
- Odaiba Kaihin Koen (Odaiba Marine Park) Station, Yurikamome Line
-
- 12 minutes, direct-access to Shimbashi Station
- Tokyo Teleport Station, Rinkai Line
-
- 8 minutes to Oimachi Station
- 15 minutes to Tokyo Station
- 17 minutes to Shibuya Station
- 23 minutes to Shinjuku Station
- 38 minutes to Haneda Airport Terminal 1 Station
- 40 minutes to Haneda Airport Terminal 2 Station
- Daiba Nichome (Daiba 2)(Tradepia Odaiba) Bus Stop, Odaiba Rainbow Bus Route
-
Toei Bus
- 8 - 13 minutes to Tamachi and Shibaura Stations
- 14 - 22 minutes to Toyosu Station
Rainbow Bus
- 16minutes to Shinagawa Station
Keihin Kyuko Bus
- 24 minutes to Oimachi Station
- 26 minutes to Omori Station
- 27 minutes to Haneda Airport
- 50 minutes to Yokohama Station
Expansion of Transportation Network
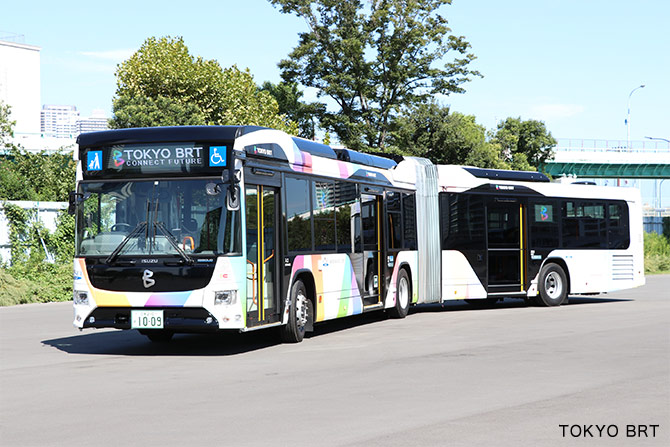
Access between Odaiba and central areas of Tokyo is expected to increase via the addition of public transportation routes.
The TOKYO BRT bus connecting Toranomon Hills/Shinbashi and Tokyo Teleport Station is expected to expand its operations and start fully operating by 2023.
Plans for the Haneda Airport Access Line connecting the Rinkai Fukutoshin area and Haneda Airport are currently underway.
Office
Flexible office layouts enabled by large floor space of 2,149m2
(650 tsubo) per floor and rectangular rooms with no indoor poles
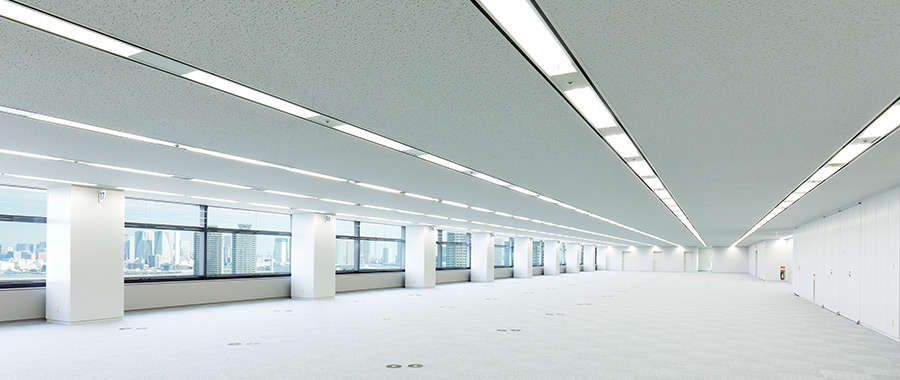
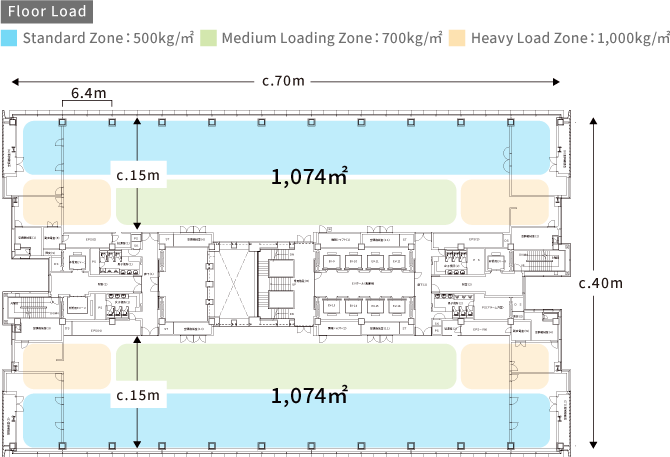
Standard Floor Overview
| Standard Floor Area | 2,148.28m2 (649.85 tsubo) |
|---|---|
| Ceiling Height |
2.7m (Including height of 0.15m for raised access floors) |
| Electric Capacity | c. 73 VA/m2 (can be increased) |
| Floor Load Capacity |
Standard Area 500〜700kg/m2 Heavy Load Area 1,000kg/m2 (300kg/m2 for raised-access floors) |
| Illumination | 800-900LX (light modulation system) |
| Air-Conditioning System |
24 hour air-conditioning Central air-conditioning (4 zones per floor) * Building air-conditioning hours: 8 a.m. – 7 p.m. on weekdays |
| Other |
Automatic blinds (some manual blinds) LED lights (installed in some areas) |
Specifications
A Comfortable Office Environment With the Latest Technology
Building facilities, including HVAC, are energy efficient.
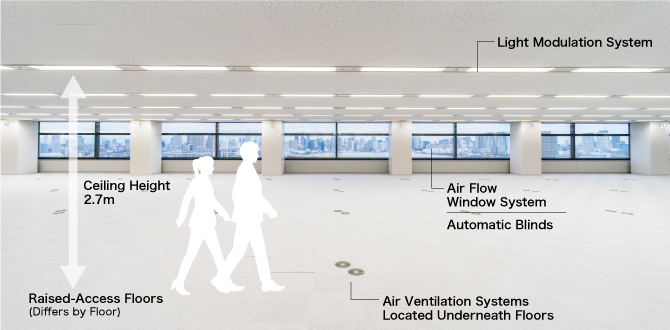
-
Air-Conditioning Zoning
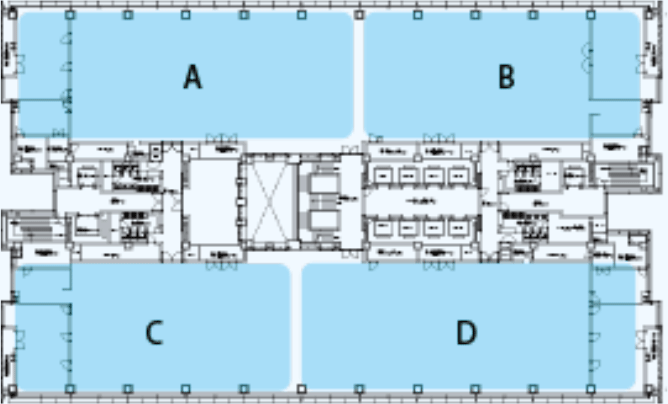
-
Air Flow Window System
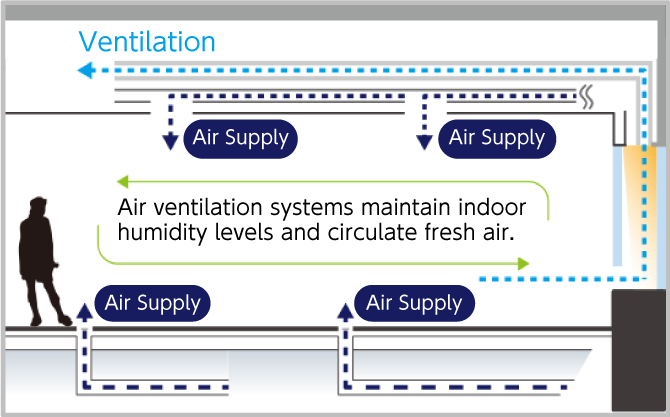
Air is circulated every 20 minutes through the slits of double-pane windows, and through the ceilings and floors, creating a comfortable environment via thermal insulation.
-
Air Ventilation Systems Located Underneath Floors
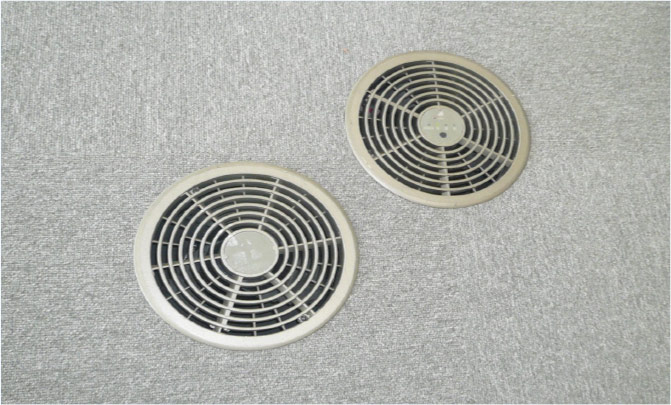
Efficient air circulation and humidity control via direct air flow adjustments and air being circulated underneath the floors of the office areas.
Since air vents can be moved or added, and air flow can be adjusted, office layouts can be easily changed at low cost. -
Central Staircases Connecting Floors
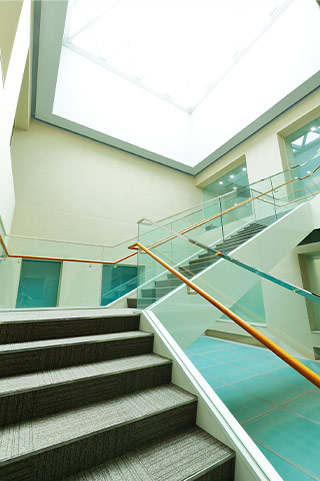
Staircases located at the center of the building allow people to easily move between floors, facilitating communication between employees.
Safety
Safety Measures to Support Business Continuity
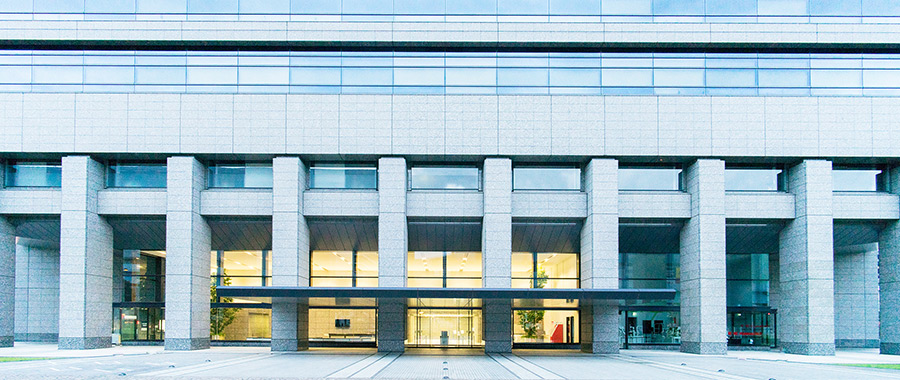
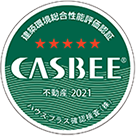 Received Highest S Rank CASBEE Environmental Certification
Received Highest S Rank CASBEE Environmental Certification* CASBEE (Comprehensive Assessment for Built Environment Efficiency) evaluates and rates buildings’ environmental performance based on their energy and resource efficiency, recycling activity, environmental load, and aesthetic appeal.
CASBEE Assessment
- 1) Earthquake resistance
- 2) Uses construction materials with a useful life of c. 75-90 years
- 3) Offers convenient access to and promotes the use of public transportation
- 4) Employs environmentally conscious cleaning and sanitation practices
- 5) Promotes biodiversity
- 6) Energy efficient asset management
Other Initiatives
- - Promoting energy efficiency via LED lights in office and common areas
- - Creating a barrier-free environment via wheelchair lift for stairs
- - Accessible restrooms for wheelchair users
Seismic Reinforcement
A seismic wall strategically built at the center of the building effectively absorbs earthquakes. The building is anchored to the solid Edogawa ground layer using strong anchor bolts.
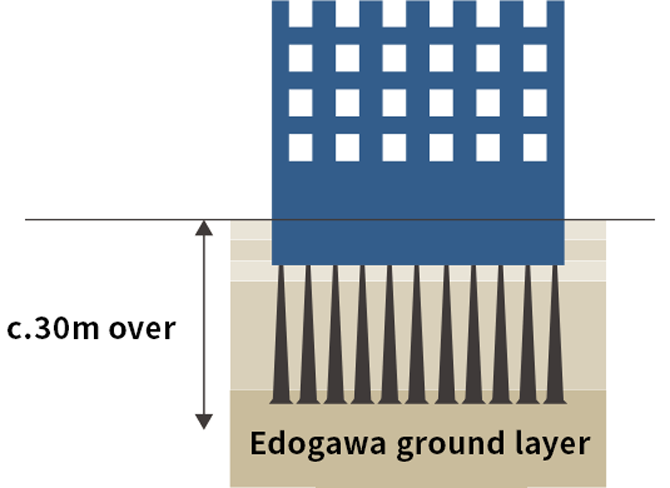
Electric Power Distribution
Utilizing three-line spot network systems. Transformers are located on the third floor in case of tsunamis and storm surges.
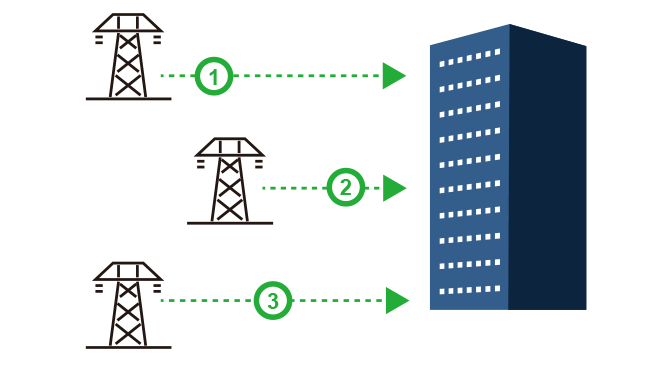
11 AED Units
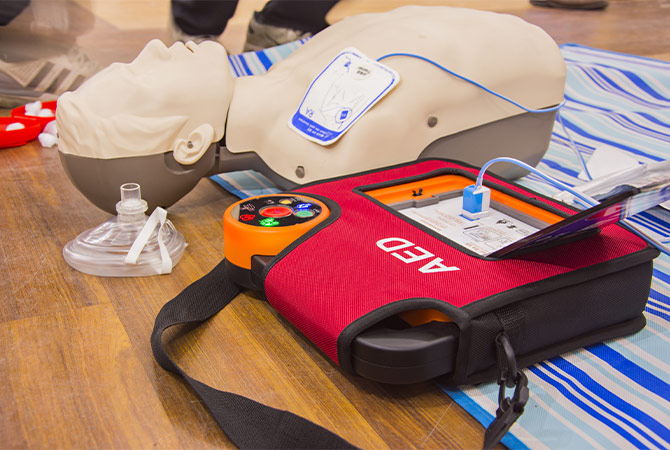
Designated Server Room

Covid Measures
- - Temperature checks at the entrance
- - Hand sanitizers placed throughout the building
- - Anti-viral coating in common areas
- - Ability to implement fast building disinfection in the event of a Covid case
- - Emergency stockpile of 10,000 masks and 150 hand sanitizers (500 ml bottles)
Odaiba’s Disaster Prevention Measures – Low Risk of Tsunamis and Earthquakes
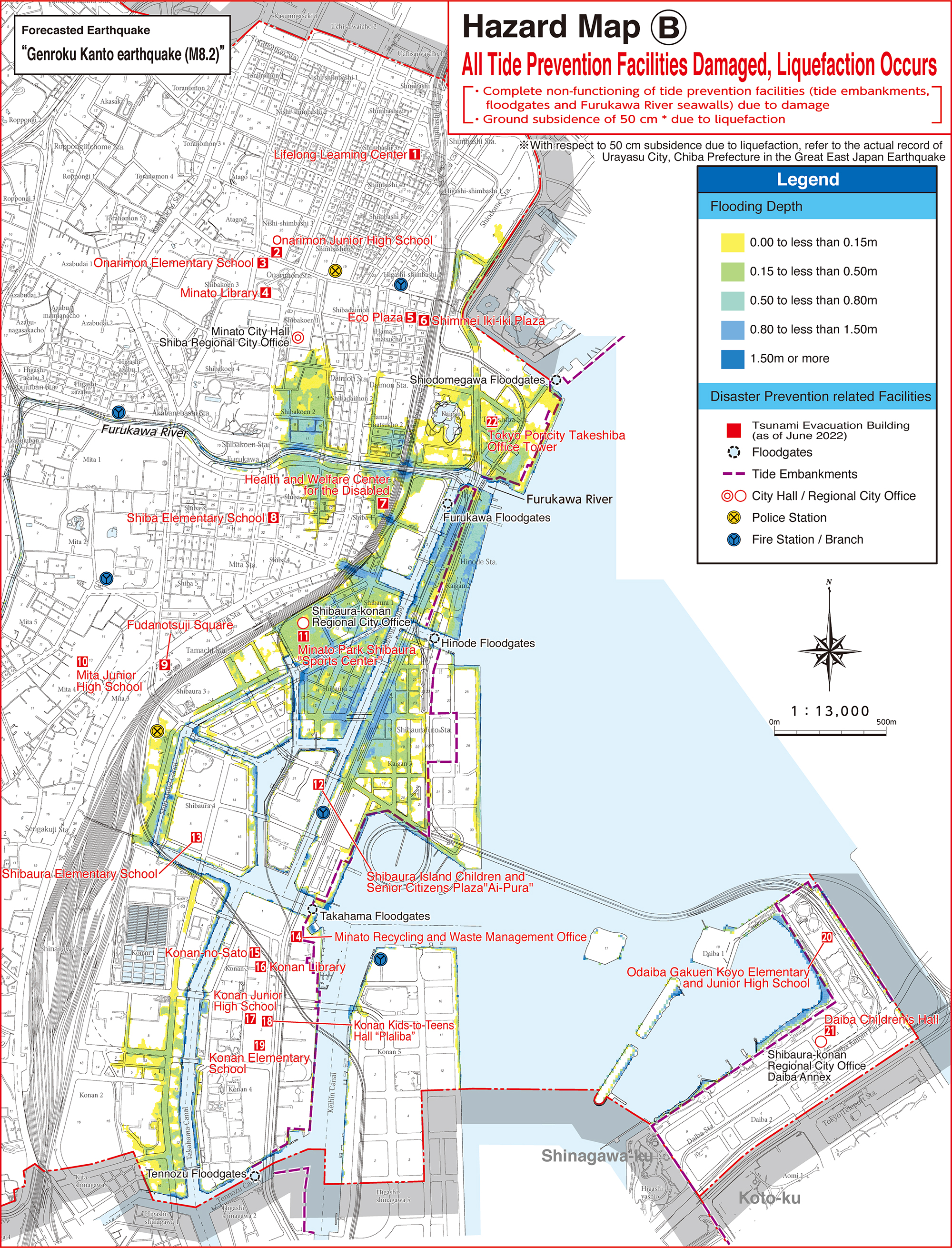
Various disaster prevention measures have been implemented in the Rinkai Fukutoshin area. Sufficient safety is ensured even against the largest tsunamis reported in the Tokyo Metropolitan Government’s April 2012 report “Damage Estimation Report Due to a Tokyo Inland Earthquake.”
Even during the 2011 Great East Japan Earthquake, the area did not experience any liquefaction disasters causing severe damage to buildings and facilities, thus proving the effectiveness of its disaster prevention measures
Earthquake Vulnerability Assessment
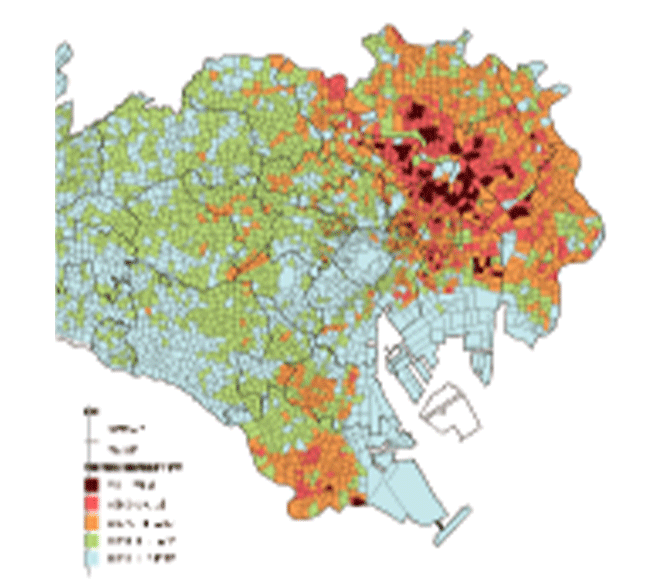
On a scale of 1 to 5 (lowest to highest), the Rinkai Fukutoshin area was assessed as being Rank 1 in terms of overall earthquake risk, which takes into account the risk of building collapse and fires, as well as the level of difficulty to evacuate during a disaster.
(Source: Bureau of Urban Development Tokyo Metropolitan Government “Eighth Regional Risk Assessment Survey on Earthquakes”)
Tsunami, Storm Surge, and Liquefaction Countermeasures
The area is protected by sea walls and has been built to ensure a ground level with sufficient altitude to avoid being hit by tsunamis and storm surges. Furthermore, countermeasures have been implemented against liquefaction due to earthquakes, a major issue for reclaimed lands.
Rinkai Fukutoshin Area’s Ground Level
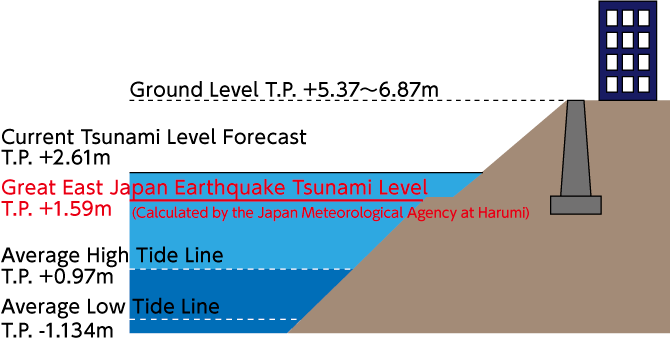
The ground level is more than 5.37 meters higher than the average Tokyo ground level to withstand storm surges equivalent to the Ise Bay Typhoon storm surges, the largest on record in Japanese history. At an altitude that is above the forecast maximum height of storm surges of 2.61 meters, the Rinkai Fukutoshin area has been designed with sufficient altitude and safety.
- Forecast maximum tsunami height is based on the “2012 Damage Estimation Report Due to a Tokyo Inland Earthquake (Tokyo Metropolitan Government)”
- The diagram above is not specific to Tradepia Odaiba.
- Source: Bureau of Port and Harbor (as of May 2017)
Lifeline Infrastructure Prioritizing Safety
The Rinkai Fukutoshin area has a 16km underground public utility tunnel, with the public service infrastructure built underground, making effective use of the ground below roads and parks. The public utility tunnel’s seismic-resistant structure can withstand an earthquake equal to the intensity of the 2011 Great East Japan Earthquake as well as a Tokyo inland earthquake.
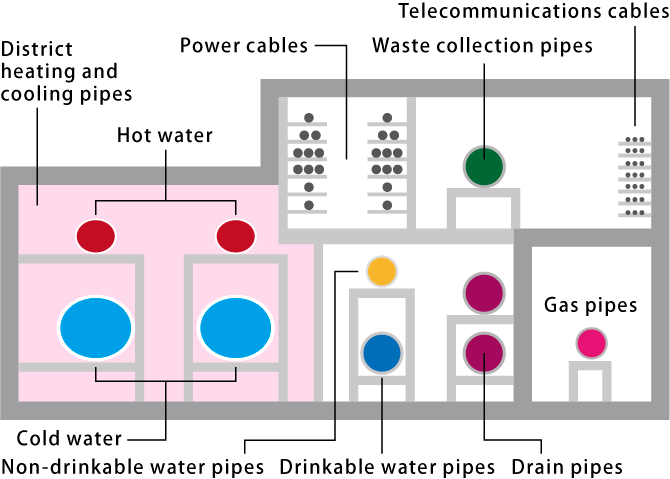
The lifeline infrastructure is built within the public utility tunnel and monitored 24/7, enabling a stable supply of water, electricity, gas, and telecommunications.
- The public utility tunnel has eliminated the need to build utility poles above ground, preventing damages in the event of a disaster such as road blockages and delays in rescue due to collapsed utility poles.
Functionality
Shared-Use Spaces Supporting A Comfortable Work Style
Conference Rooms (23F)
Conference rooms that cater to the various meeting needs are available exclusively for tenants for a rental fee. Room capacity ranges from 10 to 400 people.
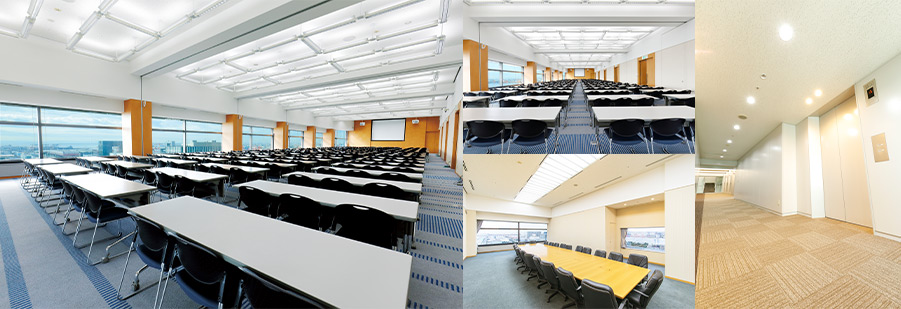

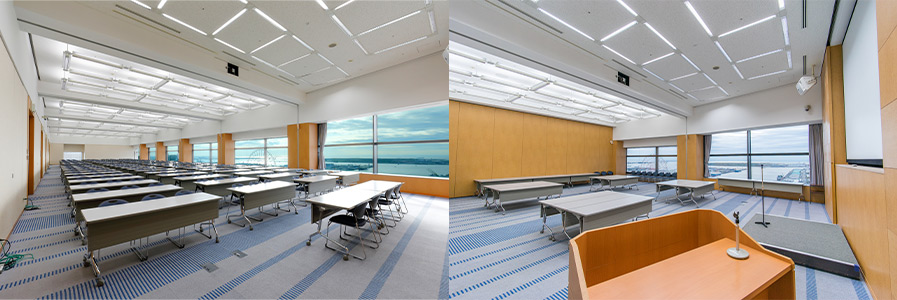
Sky Lounge (23F)
Tenants can enjoy a beautiful view of Tokyo Bay from the Sky Lounge.
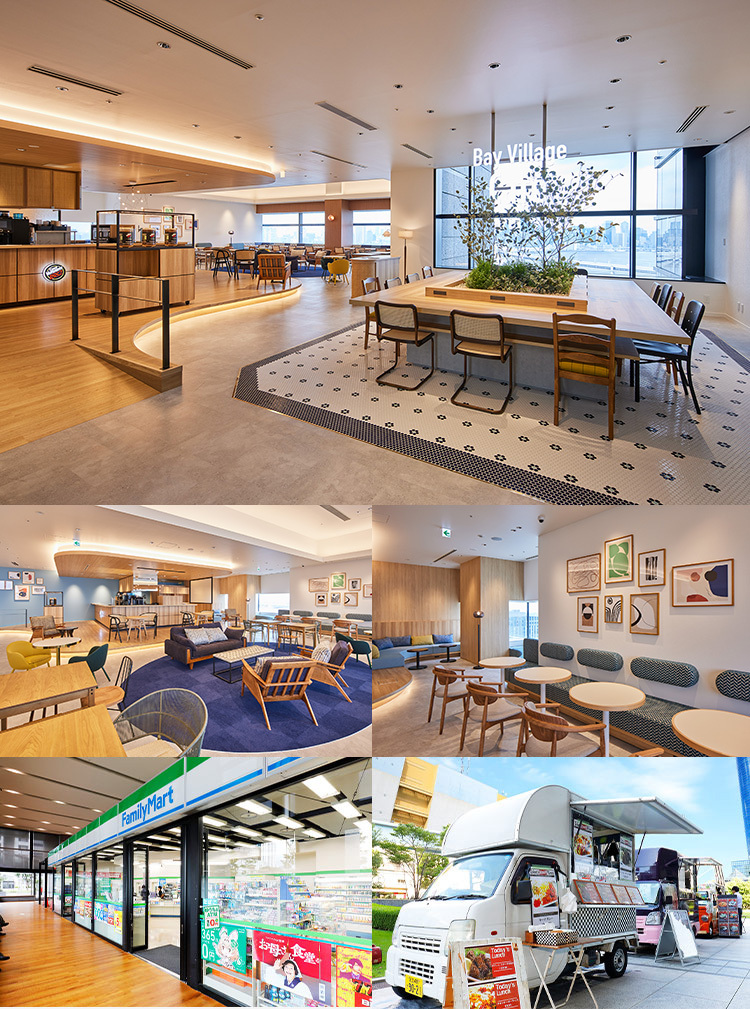

Where to Eat
A convenience store is located on the first floor. At lunch time, several food trucks come to Tradepia Odaiba’s entrance area, offering tenants different options every day. There are also over 100 restaurants in the retail buildings in the vicinity.
